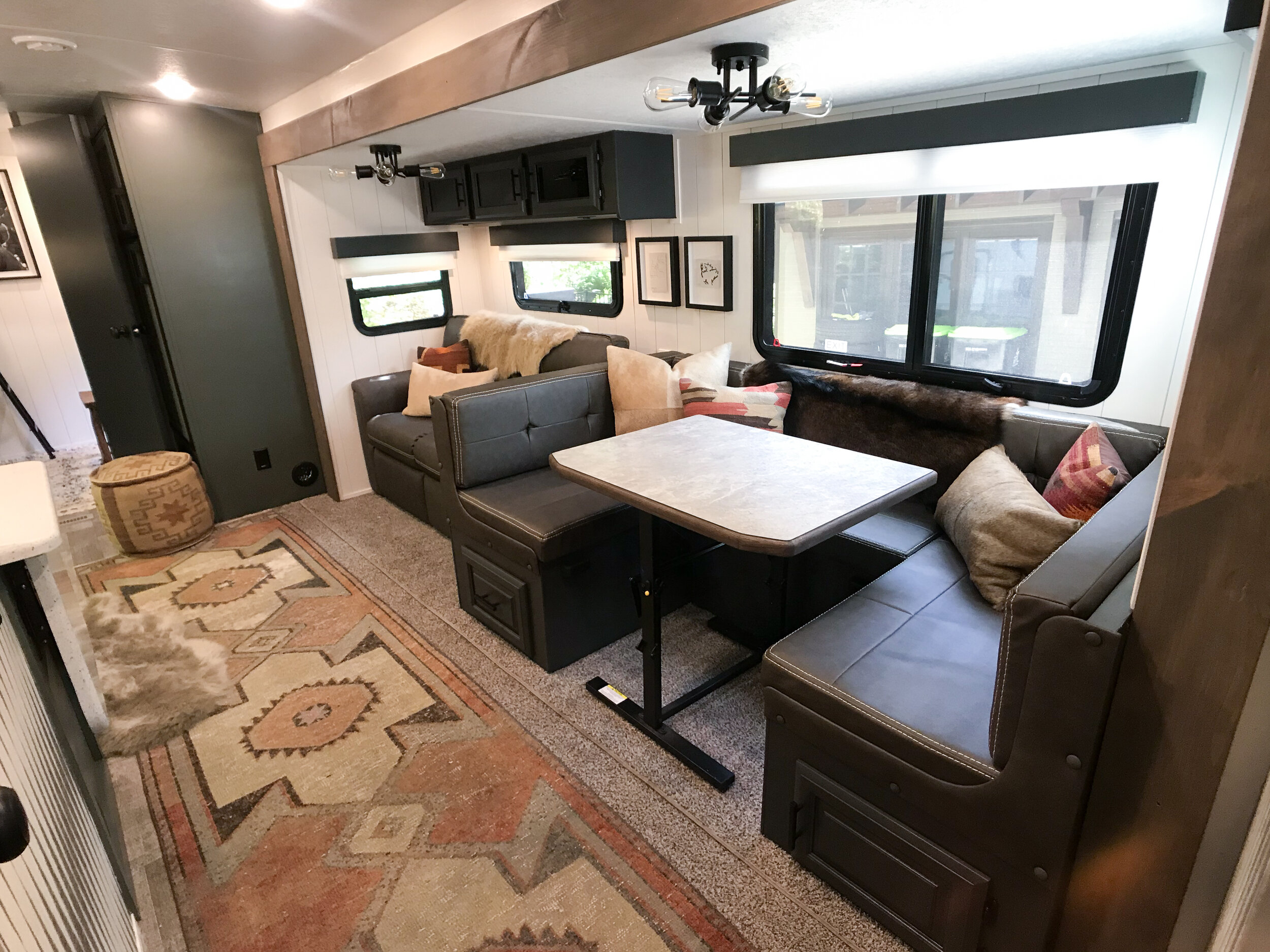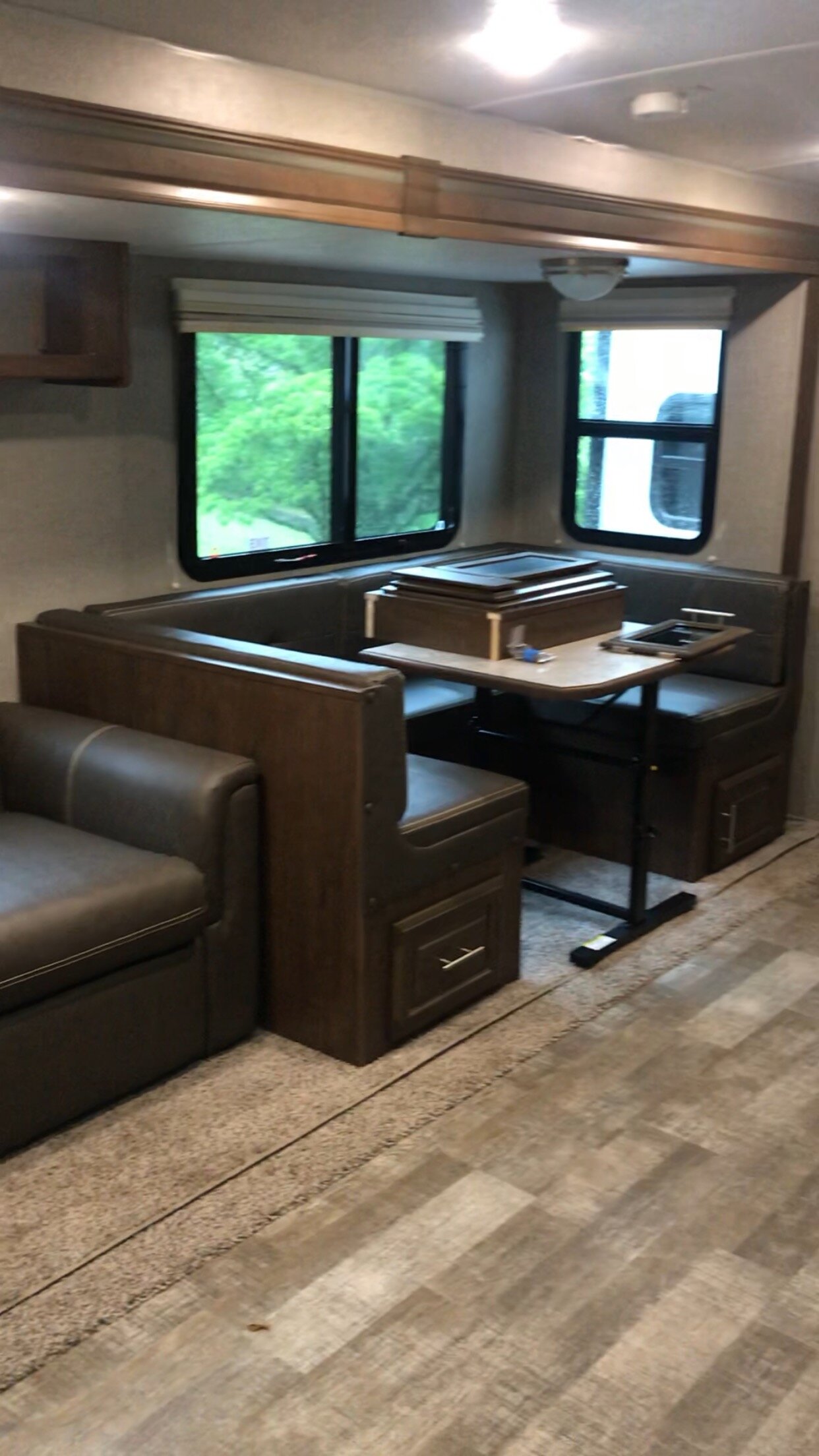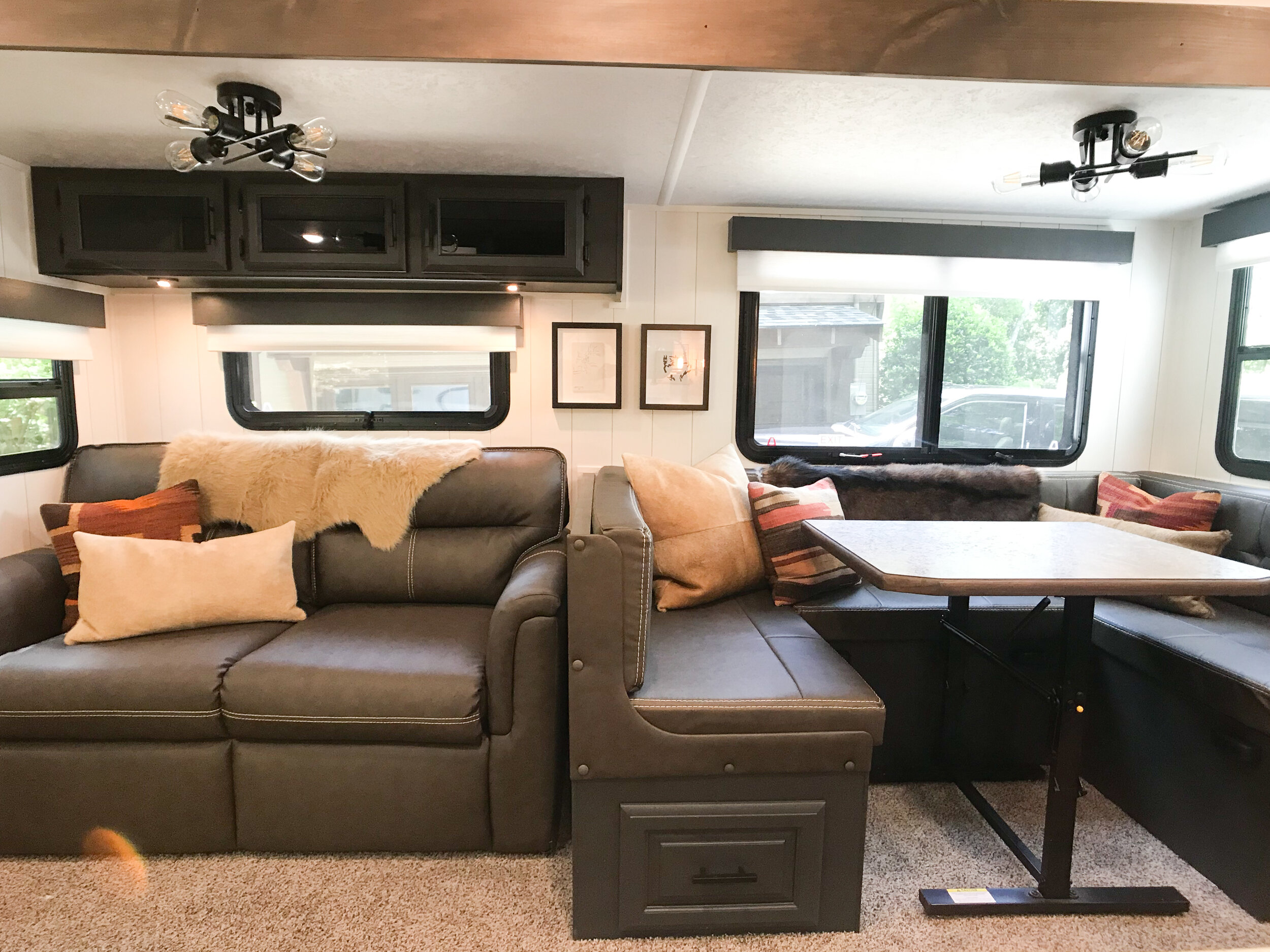Brand New Camper gets a Mountain Modern Makeover
Full “Before” Video Tour click HERE.
Full “After” Video Tour click HERE.
The timing couldn’t have been better…
We had just finished a renovation and had purchased a vintage camper that we planned on keeping as a rental…and then everything shut down in March with Covid…which created a HUGE wave of people who wanted a renovated RV.
We’ve always said we didn’t want to work with clients…I prefer to go through the design process by myself (lets be honest, without other opinions!) and it’s much easier working on our own timeline than someone else’s. But the stars aligned and the right clients came along who I enjoyed working through the creative process with.
We had a tight timeline…28 days from start to finish! It was tough, but we did it.
Our clients found a floor plan that was ideal for them and then together we selected the specific color package of the camper so we could work with some of the original finishes. We kept the flooring, sofa, banquette cushions, table and countertops. HUGE time saver!
Model: 2020 Rockwood Ultralite 2911bs
Dining Area
Here is a prime example of us keeping some things original. We kept the sofa, carpet, cushions on the banquette and the table. Things we replaced: the slide trim - we used a high grade pine that didn’t have much grain to it with this stain. We changed out the light fixtures - replace them with these. Added this wallpaper. Pillows are from Restoration Hardware and Etsy. Fur throw is from this site.
Kitchen
One of my favorite before+afters of this build! Proof that it doesn’t take much! We painted cabinets Pewter Green by Sherwin Williams. Removed the original blinds and did the same valence/shade combo we did in the slide. Replaced hardware with this. Kept the original sink, but replaced the faucet with this one. The backsplash is from West Elm. You can find it here. It was easy to install and our clients haven’t had any issue with it! We kept the original countertops, because well, why wouldn’t you?!? One of my favorite features was the Samsung Frame TV. Its perfect for RV’s because it doubles as artwork when not in use…and if you’re going to have a TV in a small space, lets make it pretty! We removed the microwave (we actually moved it to the outdoor kitchen area) and replaced with more storage.
Studo
Our client is in the music industry and needed a studio space to hold his computer and other equipment he needed to be able to work while they’re traveling. They picked this floor plan specifically because of the space for a king sized bed and this bunk room turned studio space. We removed the bunk and sofa to the right and installed an electric sit stand desk (bolted to the floor for security). We shiplapped 3 of the walls in this room, added the wallpaper to the bunk side and painted the cabinets. I was so excited when I found this wallpaper because it looks like a topography map! So perfect for a space thats going to be all over the country! Our clients already had the artwork and the stool. The fur throw is from West Elm.
Bathroom
Finally I have a before picture that shows the ugly valences that were in this camper before we removed them. Holy moly they ugly! You can really see here how you can still have valences, but make them WAY more updated. So in here we really just did a lot of cosmetic changes. Our clients wanted to keep the storage in the mirror, so we just painted it and rolled with it! We added shelves underneath the left side of the vanity, added shiplap, the same wallpaper from the studio and painted the vanity! The artwork was painted by our clients dad. Love adding those personal touches! The towels are linked here.
Bedroom
Two major reasons our clients selected this floorplan…the bunk room that could be converted to the studio and then this space with room to expand the queen sized bed into a king. We widened the bed and added a new mattress (we use this one and trim it to fit whatever area we need). We added the same valences, new lights, shiplap (painted Sherwin Williams Iron Ore). The rug used as a headboard is vintage from Etsy. Duvet is West Elm. Fur is from Overland. The leather pillows are Pottery Barn. The lumbar is from The Citizenry. Wool throw is Pendleton. We opted to remove the weird storage cabinet under the front window and added a bench.
There she is! Such a beaut! We really enjoyed this build and especially having an opportunity to work on a brand new camper that didn’t need a COMPLETE overhaul. I assure you, it can be done!












